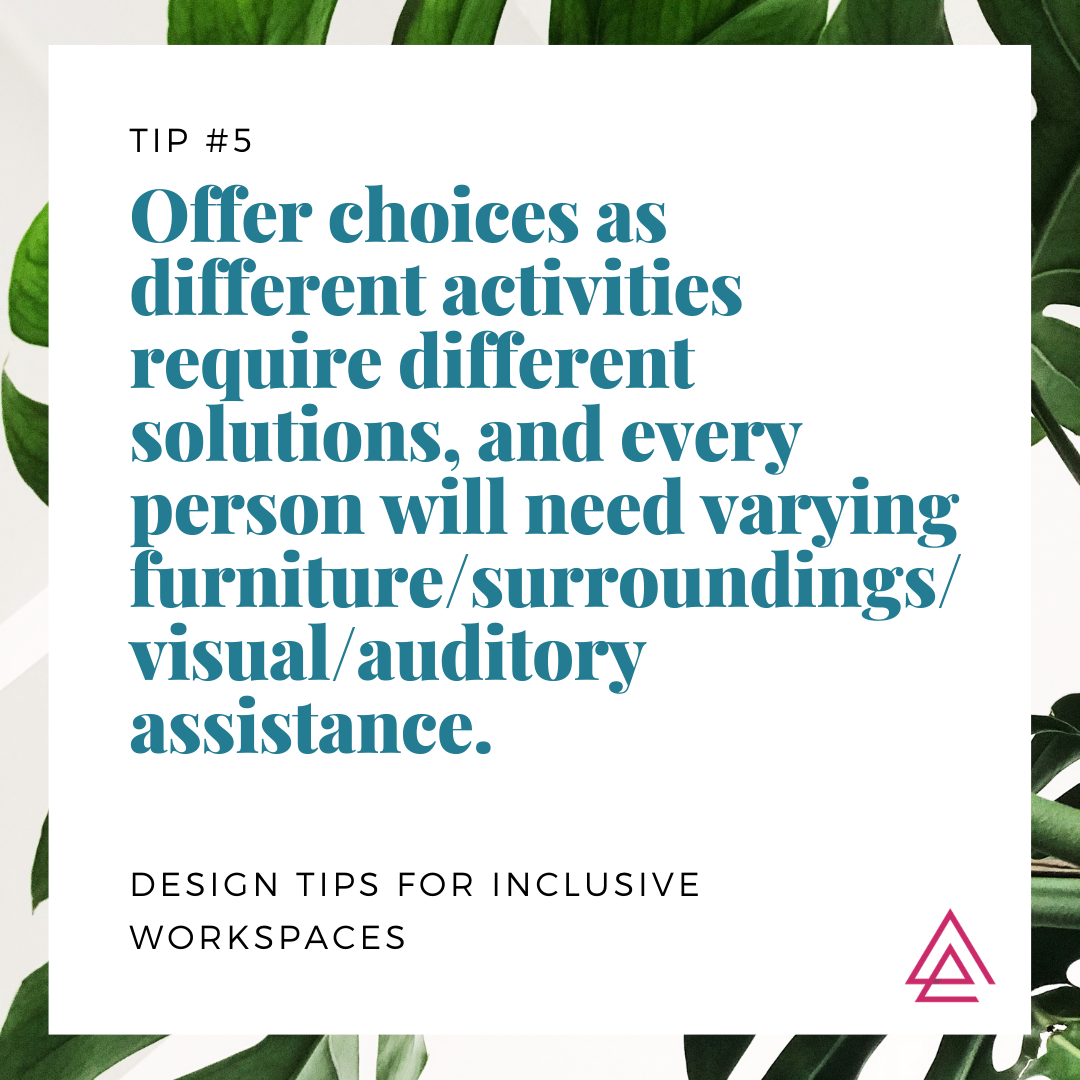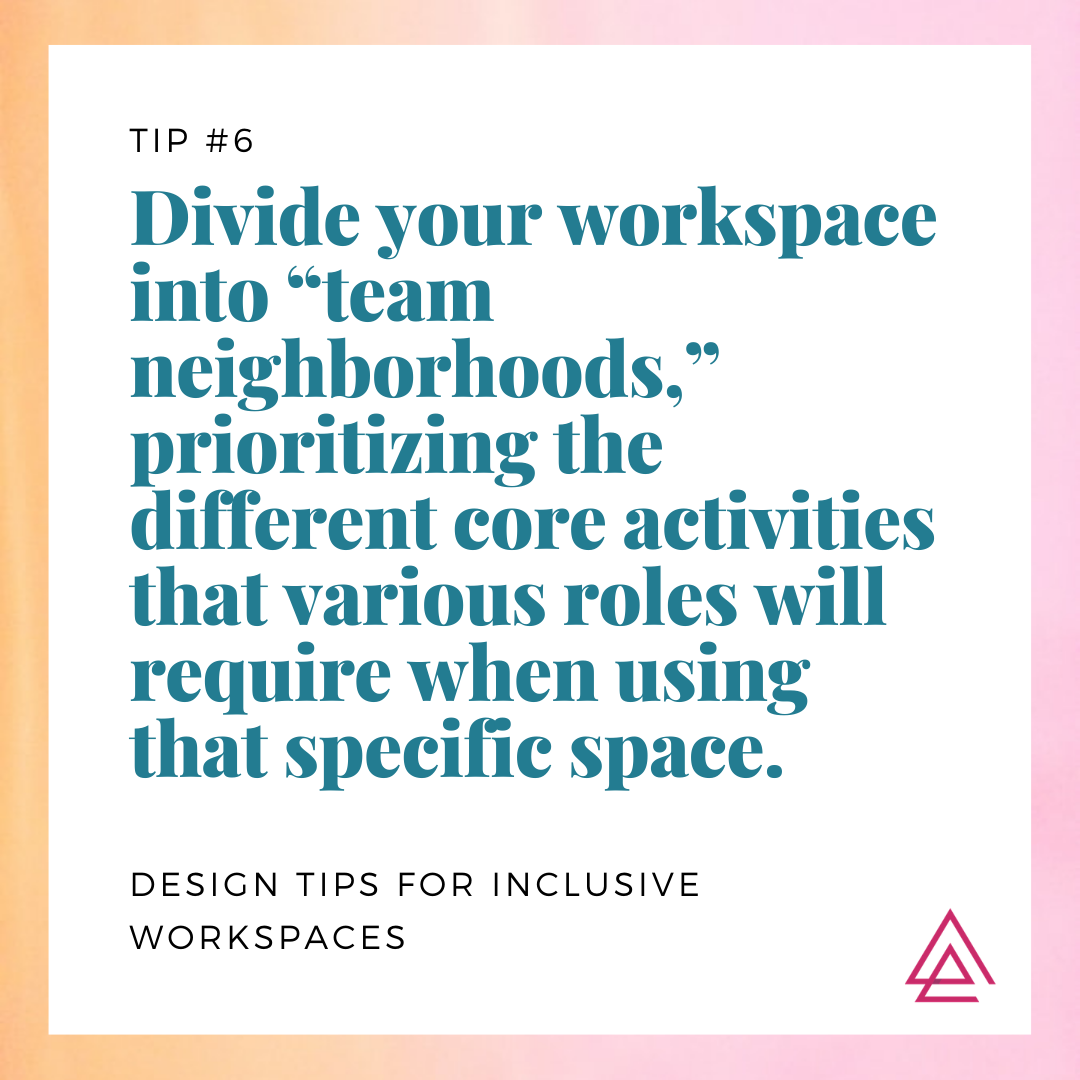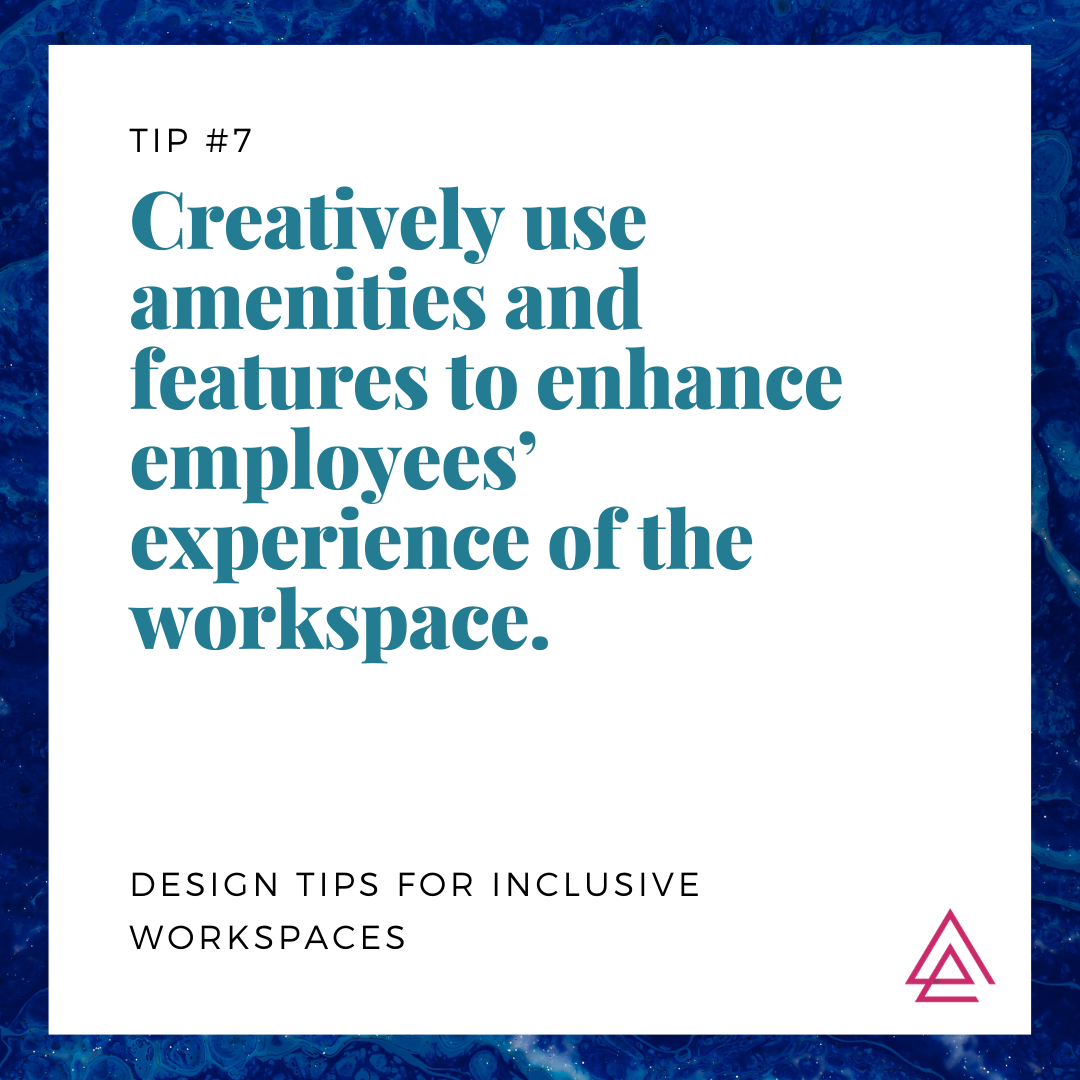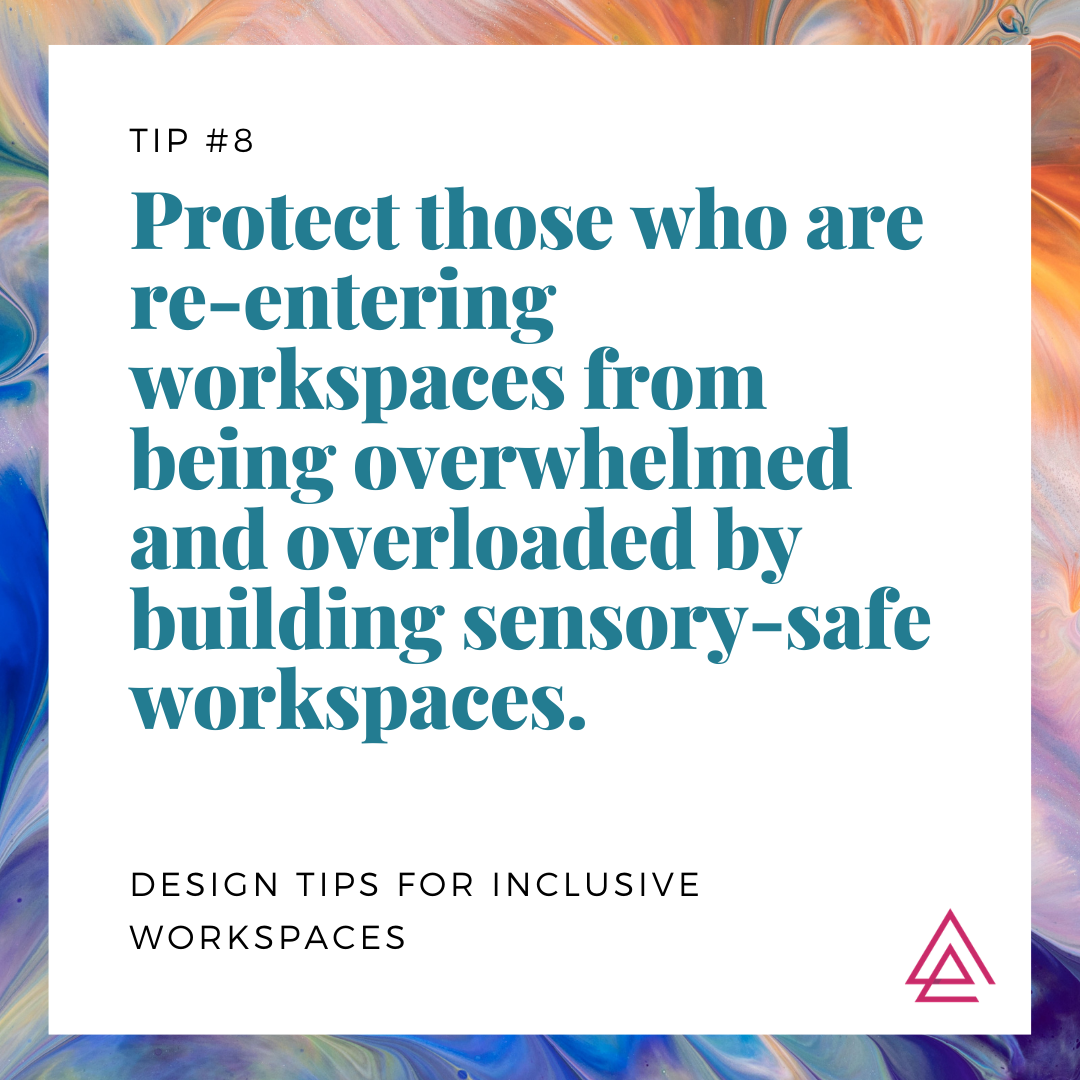And… Part 2 from our colleague and friend, Allyson Strowbridge of ctrl+shift+space, sharing Tips for Designing Inclusive Workplace Environments with tips 5 through 8 below.
Consider that Designing for Inclusivity should also consider abilities – physical and neurological – as reflected in the post below.
Inclusive Design Principles are about putting people first. It’s about designing for the needs of people with permanent, temporary, situational, or changing disabilities — all of us really.
— InclusiveDesignPrinciples.org

As people begin to work together in person once again, we must reimagine our workspaces to be more inclusive, with equity and cultural/psychological sensitivity in mind. Every person will be best supported if various furniture, surroundings and visual or auditory assistance are easily and readily available across the work environment.
For instance, before reserving a meeting space employees ought to be empowered with the choice to select a room or area depending on the gathering type (e.g. in person or hybrid, small or large), or the duration, agenda, goals and (very importantly) who (what personas/audience) will be in the room. Thus, designers should create varying spaces and atmospheres that will support the kind of interactions, activities and outcomes that are being sought for the space’s use.
So if an employee knows a particularly sensitive conversation needs to take place, they ought to have the option to choose a space that provides privacy, comfort and a sense of calm to evoke the right ambiance for psychological safety. Or, if the meeting goal is to get people excited about a new idea, there should be an option to select a work area that has been furnished and set up in a way that energizes, uplifts and inspires people. Be attentive to the needs of hybrid-style meetings to ensure audio and visual equipment is equitably provided and placed so that all participants can have a similar experience that ensures everyone’s voices are heard and facial expressions or other body language are able to be seen.

Because teams and/or departments can have very different work styles and flows, it is helpful to divide entire offices or various workspaces within into smaller spaces based on who exactly will be using them – we call these “team neighborhoods.” Workplace strategists and designers ought to ask groups simple ‘who/what/how’ questions to get to the bottom of what’s necessary (must have), what’s a bonus (should have) and what’s ideal (nice to have). This knowledge will help prioritize furnishings, equipment, tools and accessories that will create the right mix of elements to optimize productivity, collaboration and space utilization for any given neighborhood type.
For example, the primary activities your Finance/Accounting team engages in will be very different from your Marketing or Sales teams. The design function of each “team neighborhood” should prioritize the furnishings and the furnishing ratio accordingly. This allows workspaces to be outfitted in ways that are inclusive and support the core needs of who will be using the specific space most frequently.

In order to design with people in mind, creatively use amenities and features to enhance employees’ experience of the workspace. During the design process, ask yourself: What other conveniences, equipment or services could the space provide that would add value for the people using the space?
For example, adding extra small screens, large displays or other AV equipment like microphones could benefit those using the space and encourage more employees to take advantage of the features provided. Or, provide users with some degree of control by giving them the ability to adjust things like room temperature, lighting or ambient noise or music (yes, please!).
In rooms where longer meetings typically occur, perhaps it would be valuable to have fidget spinners or other tactile products for those to get squirmy when asked to attend lengthy gatherings. Maybe a Keurig or soda machine would be a step up for slating thirst instead of standard beverage options. Mainly, the reason to get creative with what amenities or features are being offered, is in part to let employees and guests know they are valued, but it’s also in part to make the future office a desirable place to physically come to – in other words a destination of choice.

Last but not least, when considering how best to design workplaces in a post pandemic world, there will be even more people who are sometimes overwhelmed and overloaded quickly with too much visual/auditory/olfactory/physical texture or touch. Tens of thousands, if not millions of individuals have spent the better part of a year (or longer in some cases) locked safely away at home, more or less in their own personal or familial bubbles. They’ve potentially forgotten just how distracting the office can be with people milling about talking, or wafting their perfumes or after-lunch breath around. This may impact some people’s ability to focus or be productive, and could prevent workers from tapping into their creative selves. Thus, when considering designing a work environment to be more inclusive, it’ll be imperative to design sensory-safe wellness spaces that somewhat deprive the 5-senses in an effort to shield people from becoming over-agitated or irritable. These sensory safe spaces will allow individuals time and space to decompress throughout their day.
To do this in a way that doesn’t feel antiseptic or uncomfortably sterile, it will be important to select calming and neutral colors, low-texture and very simple patterns for upholsteries. Consider locating a sensory-safe room away from the buzz of the office and smells of the break room. Add air purifiers or neutralizers and do your best to soundproof the room. Also, consider different ways of reducing noise, albeit visual or audio. Plus be careful with busy patterns on surfaces and keep the hodge-podge of overly eclectic furnishings to a minimum in order to present an atmosphere of peace, order and tranquility. Incorporate sound absorbing elements whenever possible, and don’t forget that to truly dampen the noise, you’ll need to ‘soak’ up the decibels and bouncing sound waves with a variety of elements, like plants (a lot of dirt’s the best!), thick felts and carpets, soft fabrics, or drapes. It’ll be important to achieve an appropriate ratio of hard surfaces to soft surfaces since the volume of the space and area of flat surfaces (walls/floors/ceilings) will all play into how successfully the echoing and such can be managed.
Some of you readers out there may think that what we’ve shared here seems overly indulgent, or even that we’re suggesting human beings are weak or non-resilient. But that couldn’t be further from the point.
What we aim to achieve with this article, and with our design principles in general, is to encourage evolution and enlightenment as a society and as a species. It is not harmful or bad to encourage and embrace differences as much as commonalities. It doesn’t make humans weaker if we address inequities and support inclusivity.
Quite the opposite, in fact. With education and human-centered design, we openly seek to lift up and empower all persons by recognizing and valuing differences, plus we break down stereotypes and eliminate bias in order to strengthen our ties together as fellow human beings.
Looking to expand your knowledge or chat about designing inclusive workplaces? Send us an email! Or to learn more about our solutions click here.
_________________________
To find additional resources for your workspace, please reach out to us at hello@yes-spaces.com and view our White Paper, click here

